Wistar Institute
Project Type: Biomedical Research
Service: Reactive Coordination
Client: Wistar
Stats: 150,000 sf / $100 million / Year: 2011
*** Work performed while LF Driscoll / StructureTone
A new Biomedical research facility for Wistar Research institute. The building is a 89,700 sf seven-story tower nestled between existing research facilities, including a vivarium.
Prefix was initially brought on board to take a look at the job by LF Driscoll. After finding and coordinating several issues, Prefix proceeded to coordinate the project.

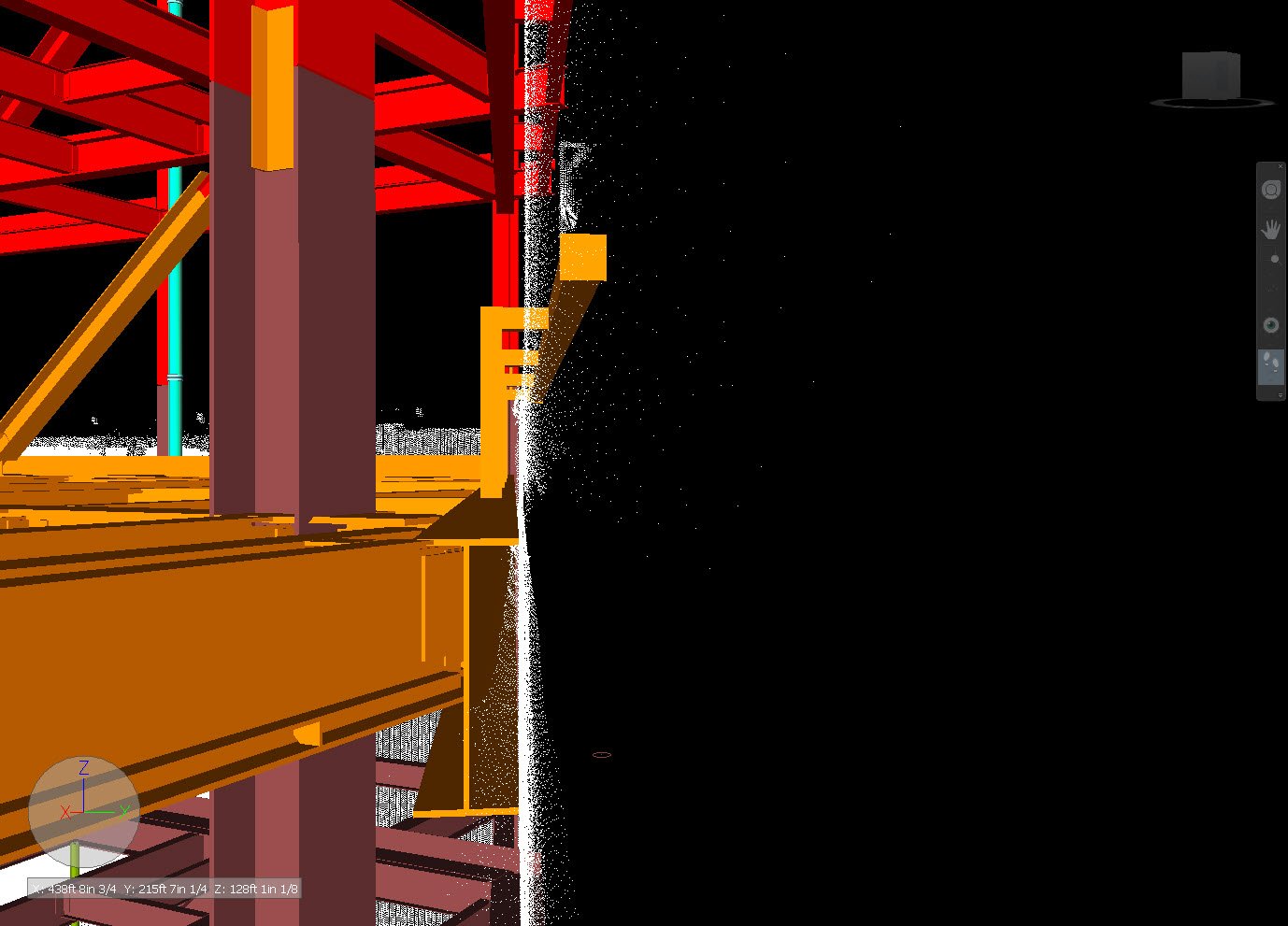
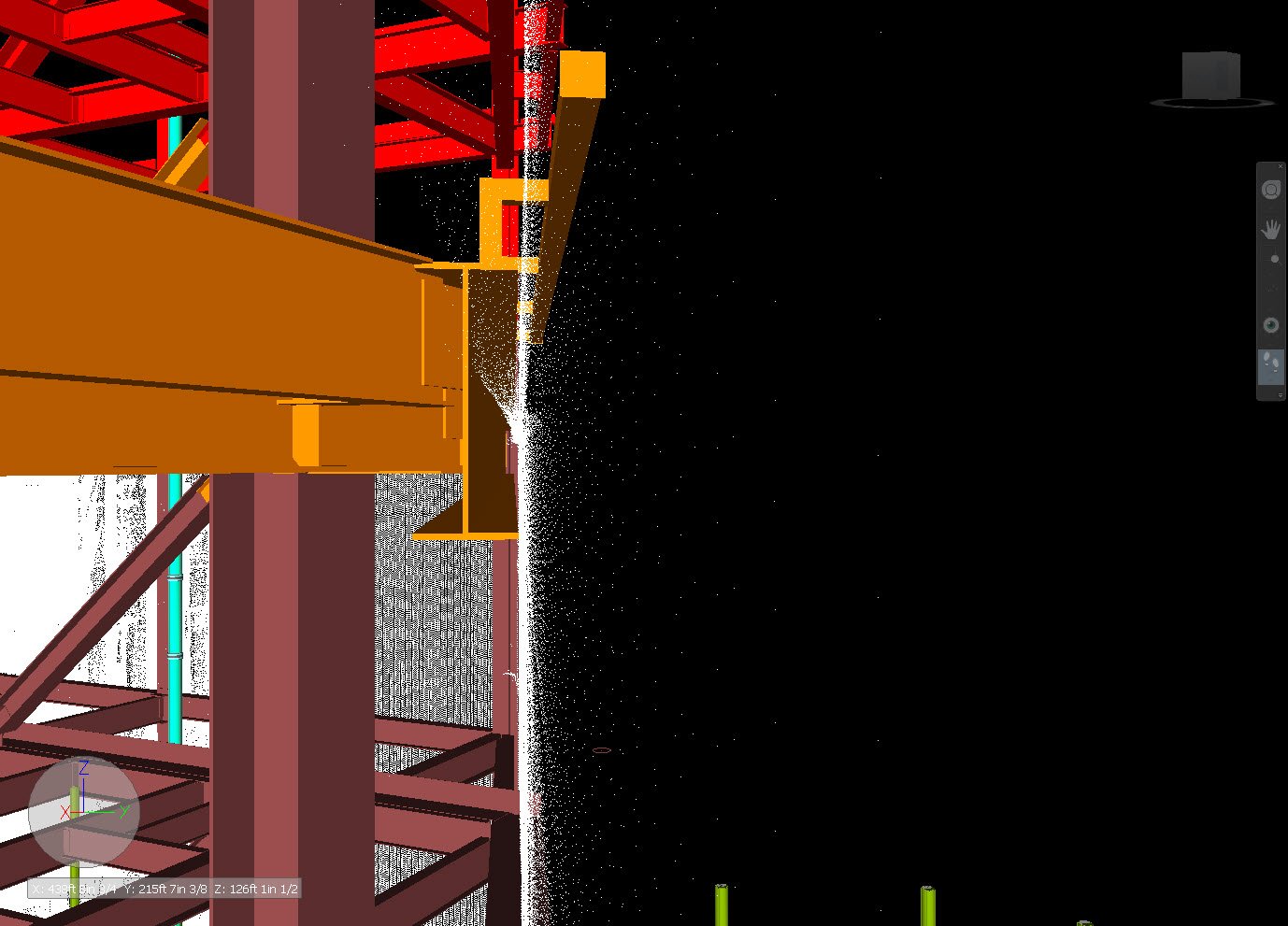
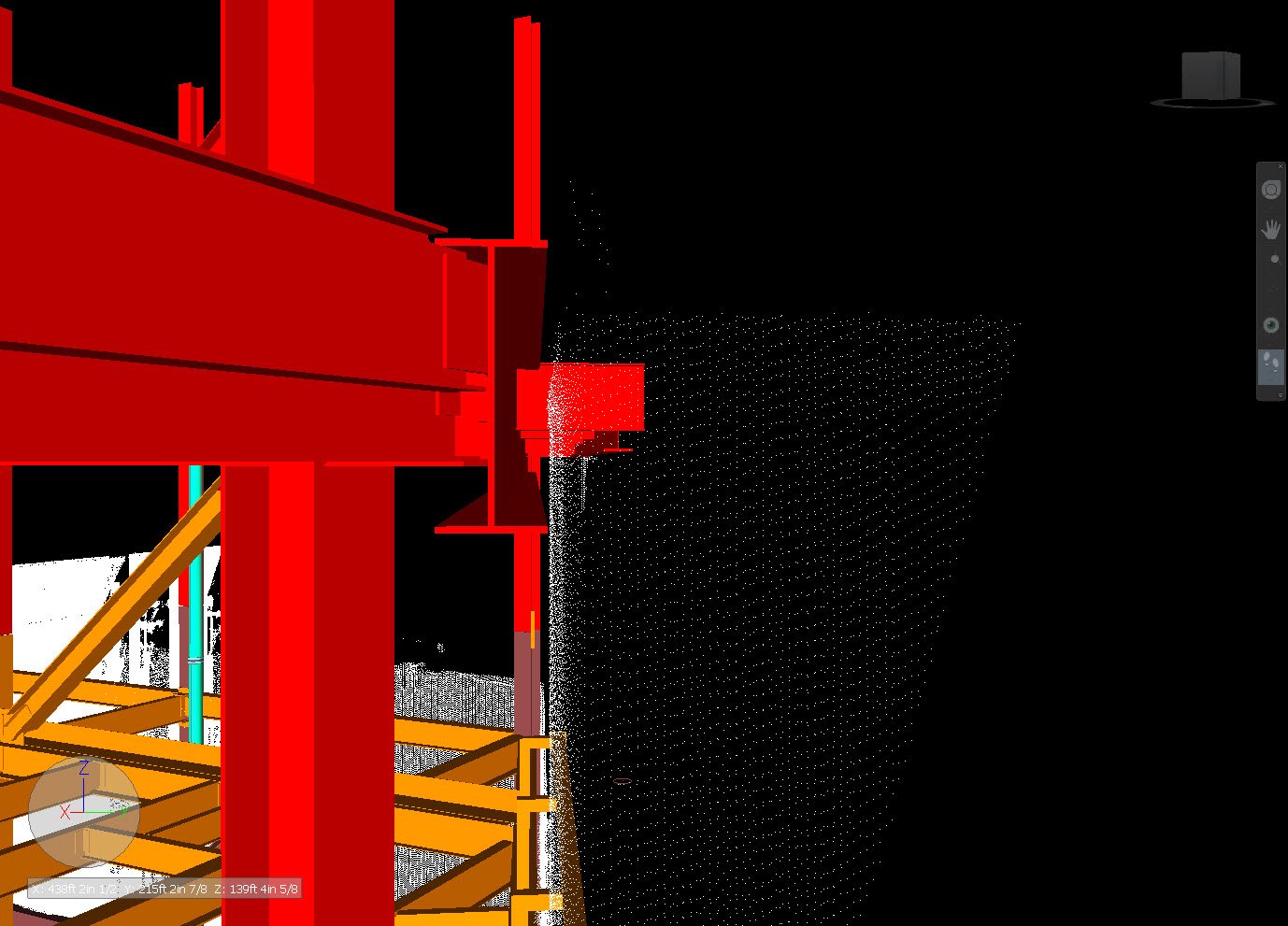
Steel Validation
During Validation of steel, we found that the design would clash with an existing building. This was checked against state and city surveys, which where on different coordinate systems.
This was before clash detection was common practice, so we checked the math in every way possible.
The steel was already in fabrication when the issue was discovered by Prefix. We worked Thanksgiving through Christmas to shorten the steel and redesign the curtain wall. Stopping the fabrication of the curtain wall was expensive, but not nearly as expensive as what could have happened.
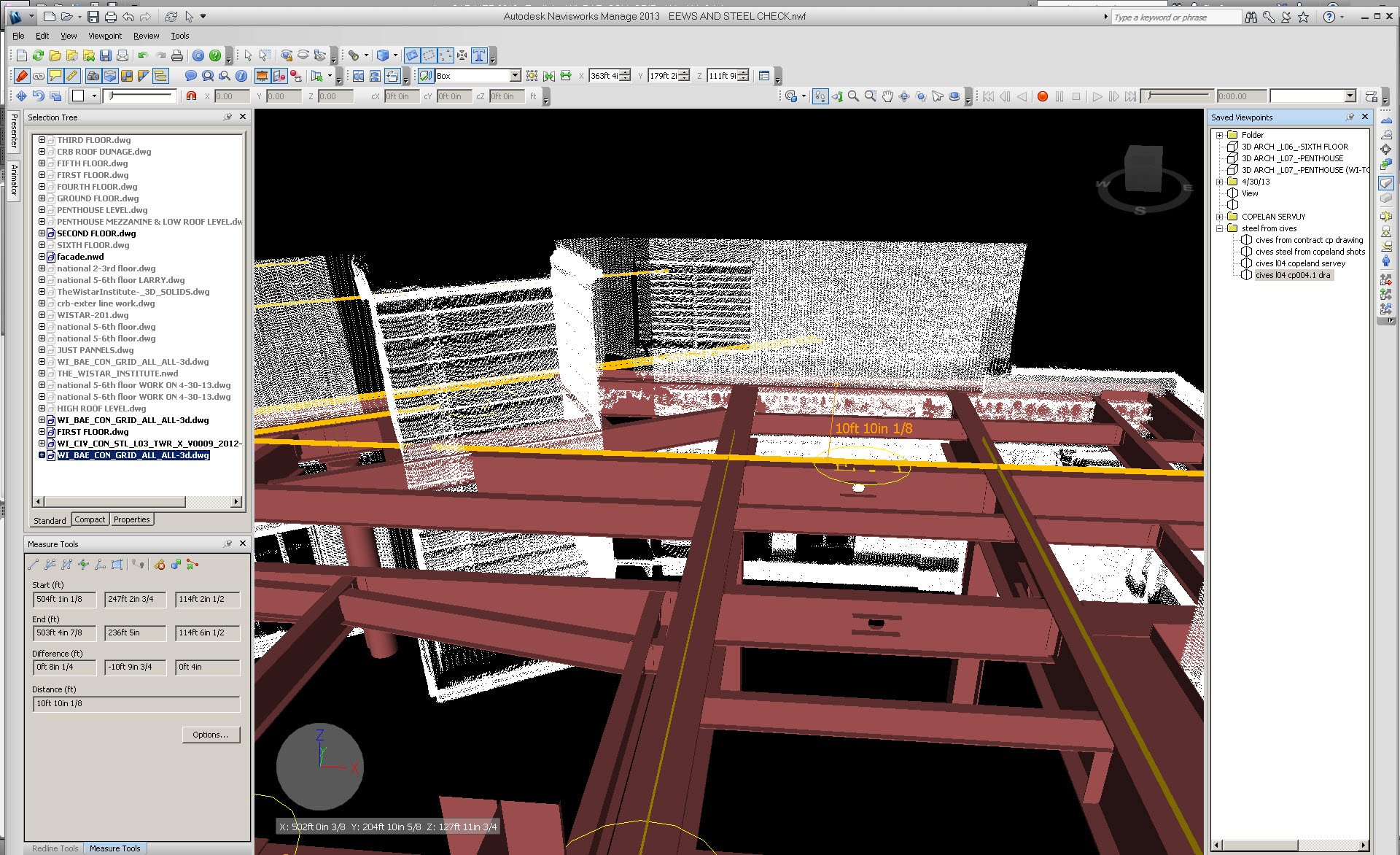
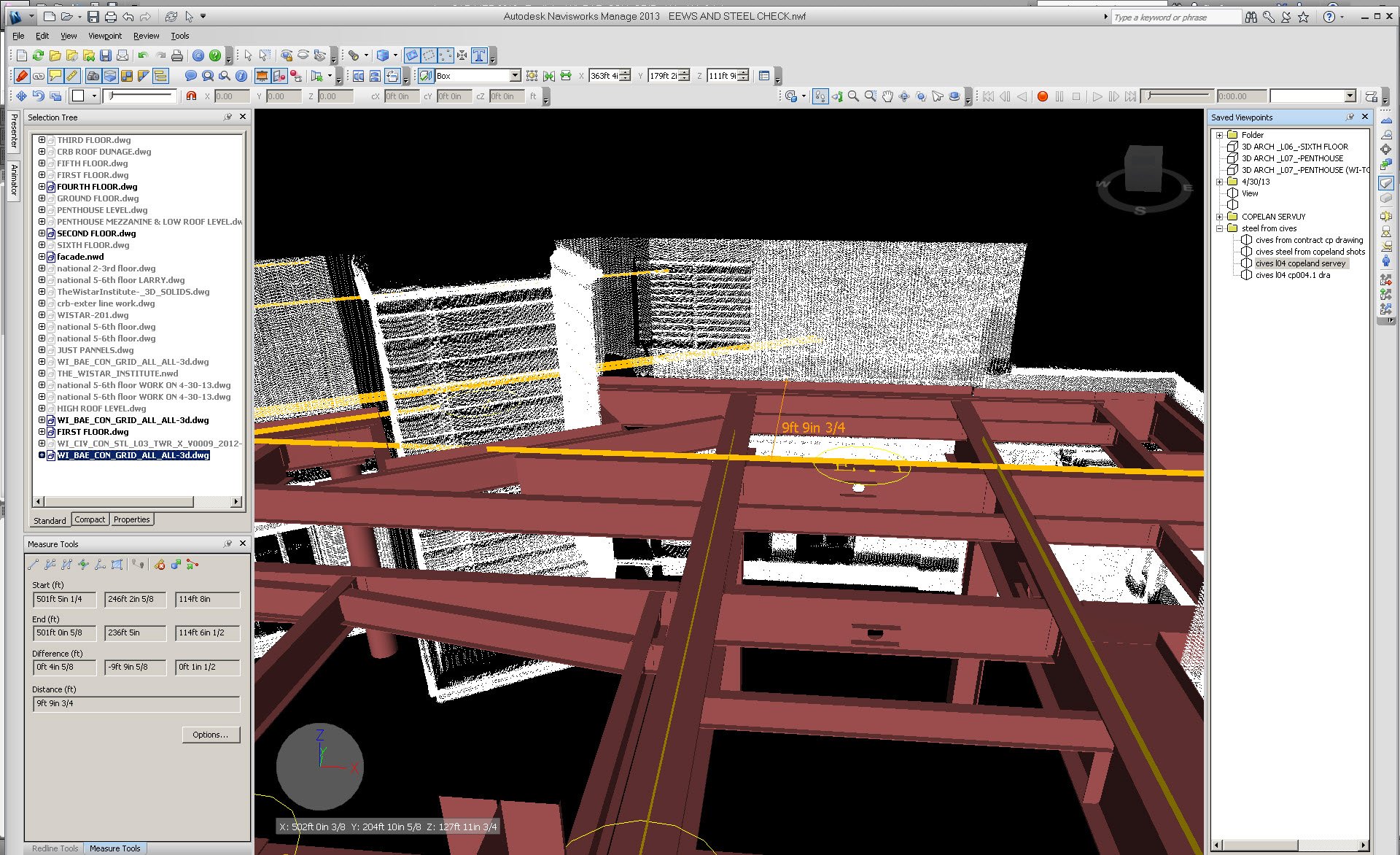
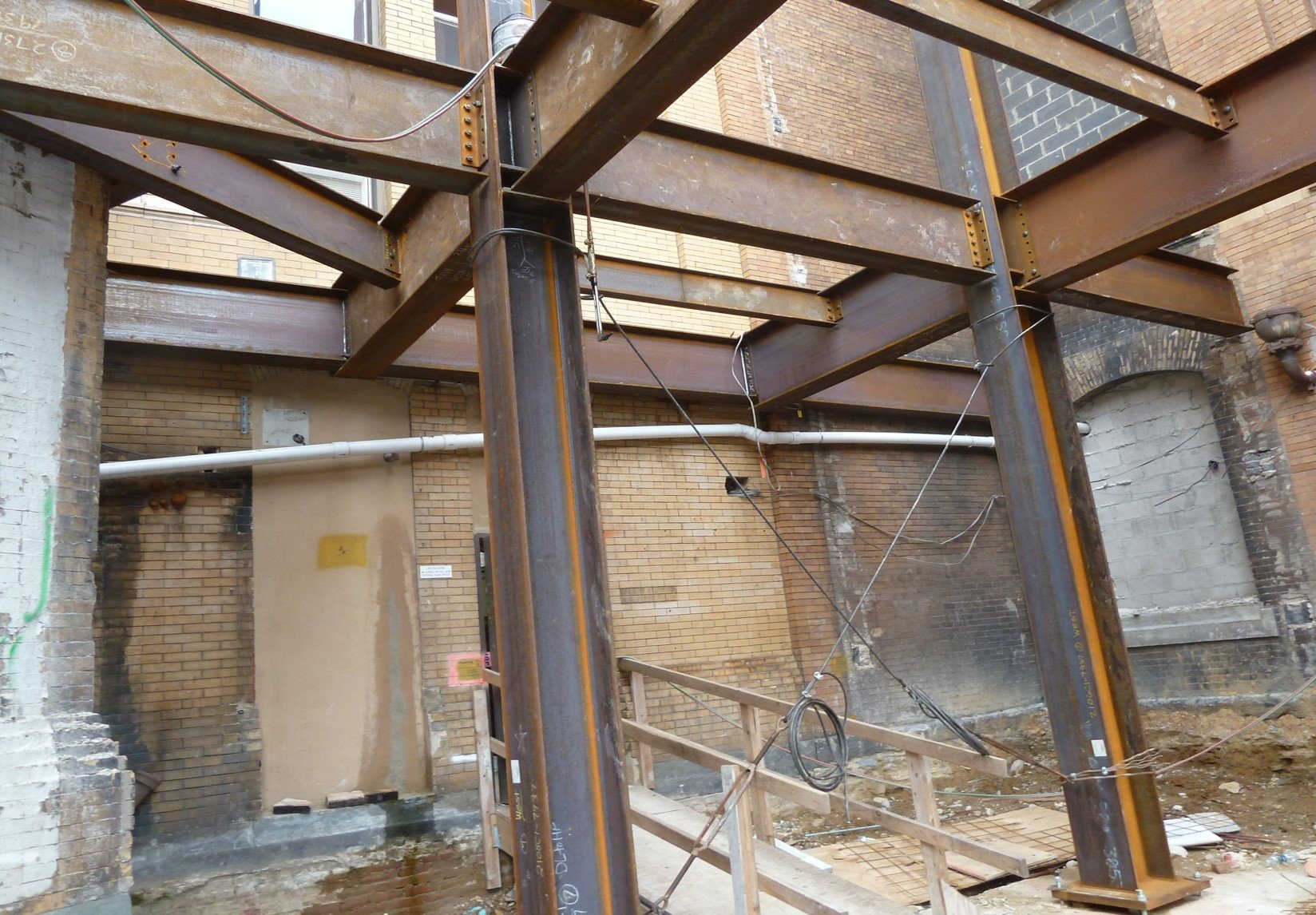
Steel Coordination
Prefix called for a laser scan to validate the survey and conditions. When the steel was modeled and checked against the survey, the steel was indeed clashing with the existing building.
The steel was redesigned and installed successfully and on schedule, potentially avoiding a massive lawsuit.

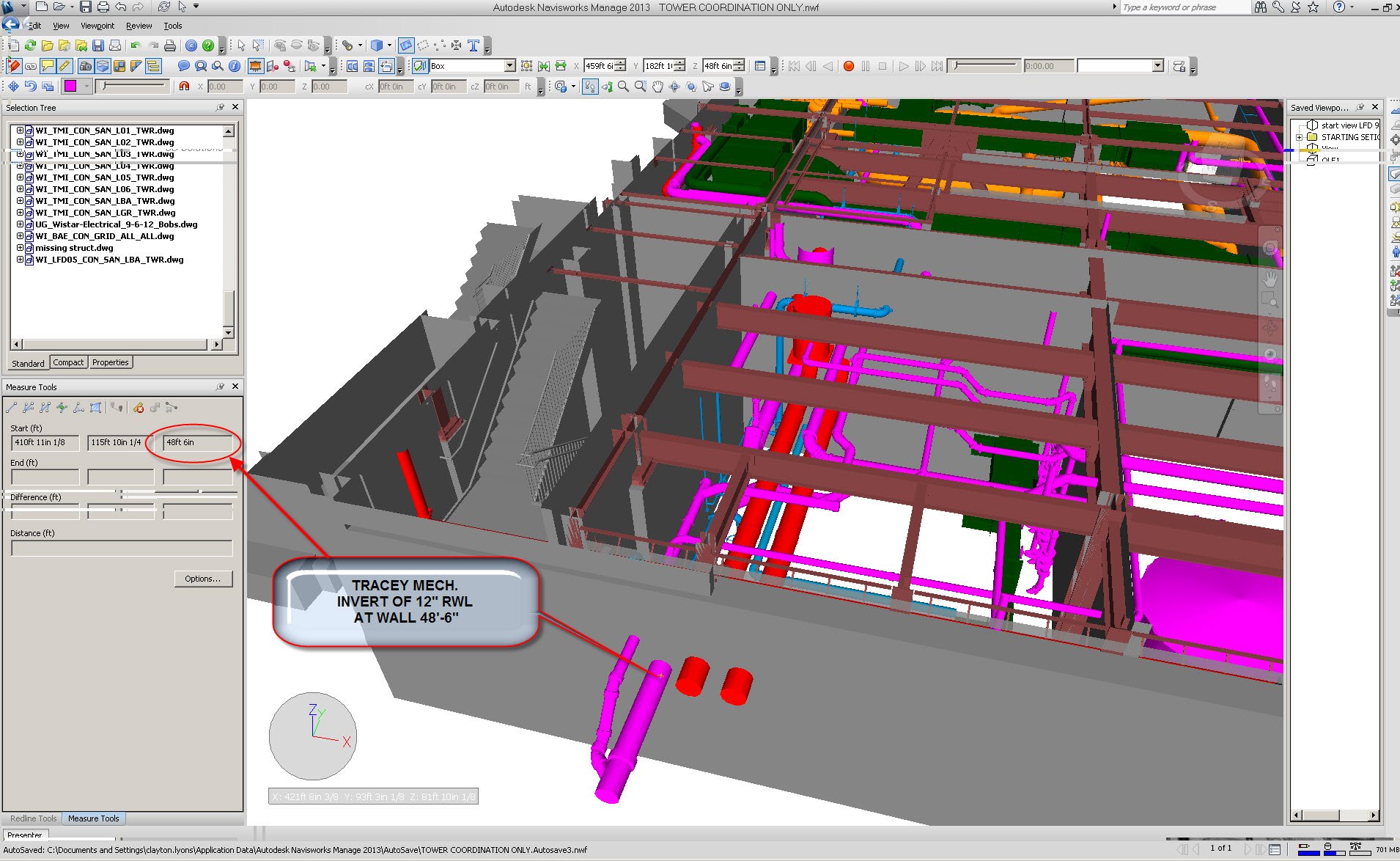

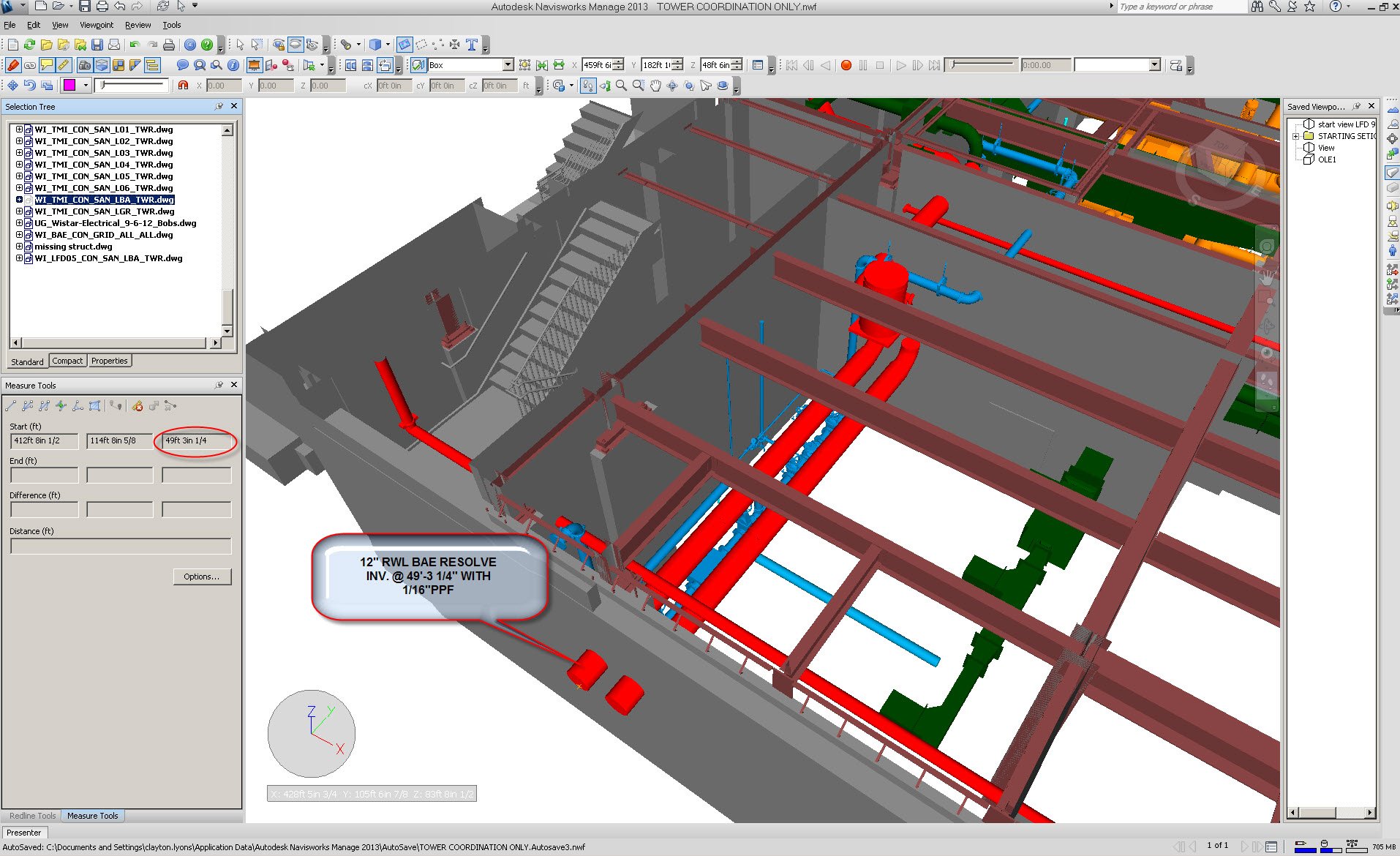
MEP Coordination
Prefix simultaneously modeled and coordinated MEPs, adjusting to steel updates and solving issues from underground to roof coordination. This included Electrical and Mechanicals, shafts, conductor systems, vortex filters, and rain leaders, and civil.

