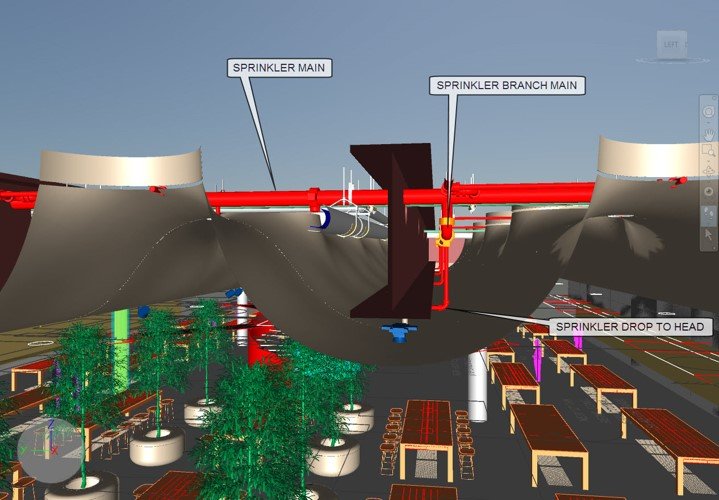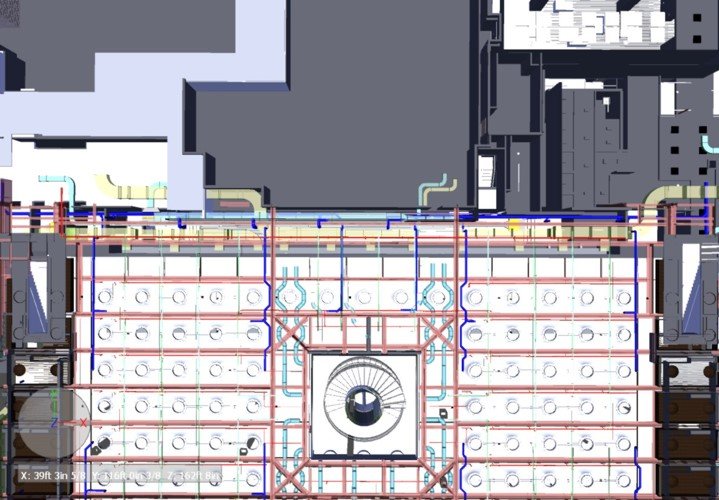5th Avenue Apple Store
Project Type: Mixed Use
Service: Coordination
Client: Apple Inc
**Work performed during employment at StructureTone as ACT
The Apple Store sits around and beneath a public plaza, reconstructed during Apple's 2017–19 renovation. The plaza features 62 circular frosted skylights lying flush with the plaza's stone floors. It also includes 18 "sky lenses" which act as seats and public art. The lenses are ocular reflective steel shells with glass tops that provide a view down into the store. Nine sky lenses are placed on either side of the store entrance, each in three rows of three.
ACT (Prefix) was part of the construction Management team, and was tasked with ensuring the design was coordinated and constructible.
The skylights presented a set of unique challenges.
____________
Watertight sleeves in steel.
The structure also posed several challenges.
Prefix designed custom ductwork around the structure.




