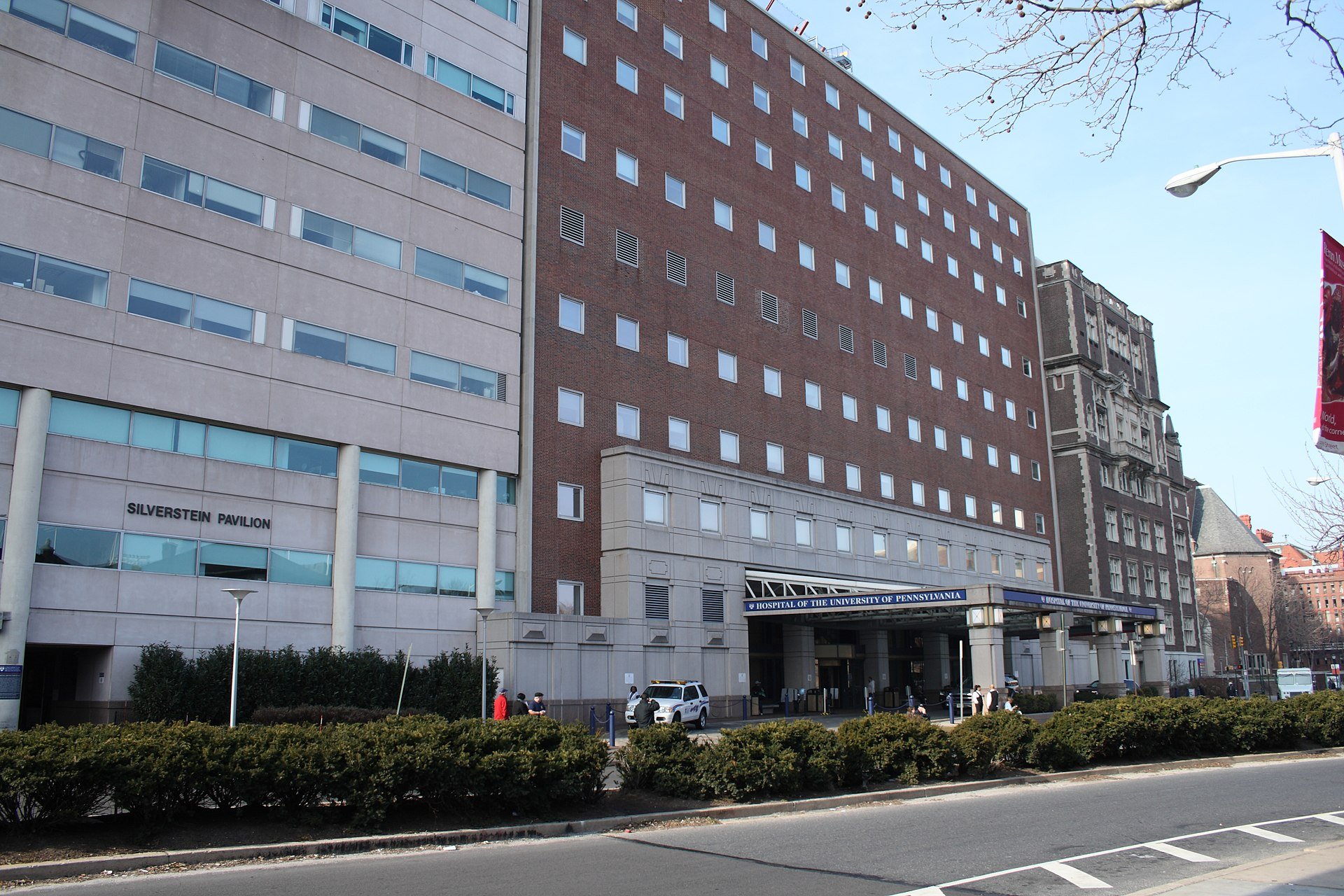Penn Medicine
Project Type: Hospital
Service: Prefabrication Coordination
Client: University of Pennsylvania.
**Work performed during employment at StructureTone
The project was a renovation of an active hospital. There were patient recovery rooms on floors above and below the work.
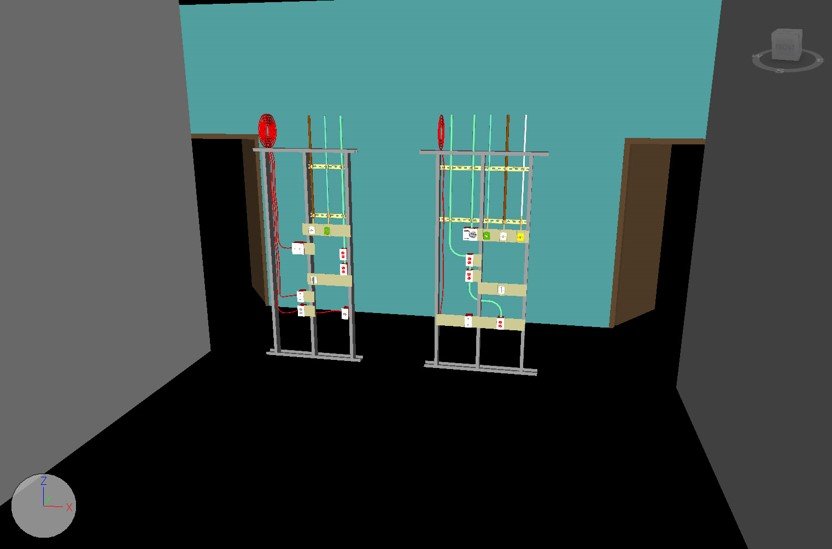
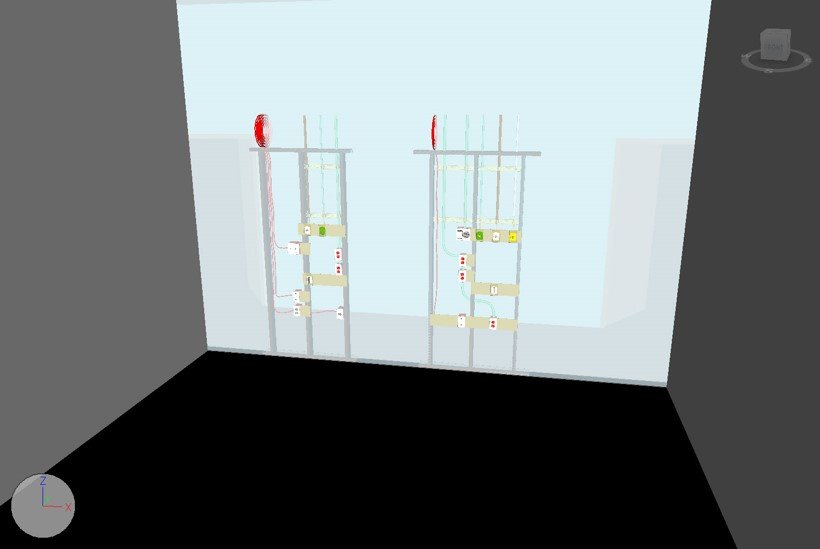
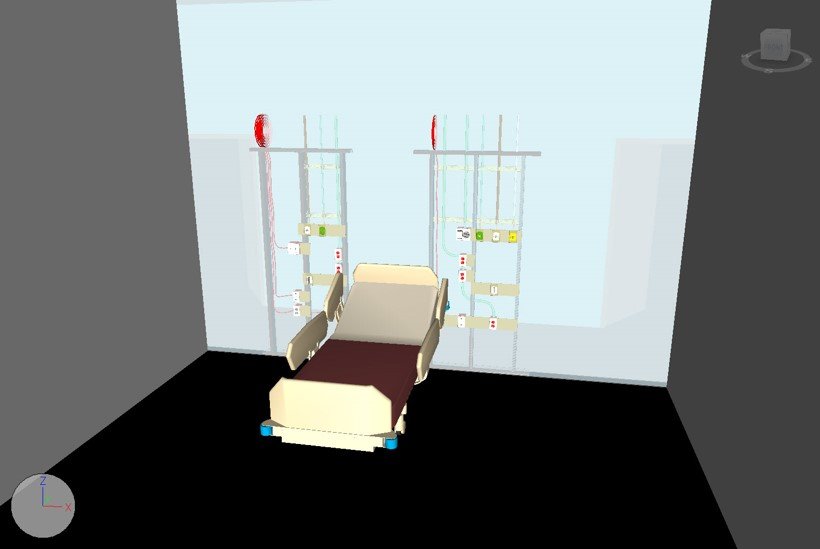
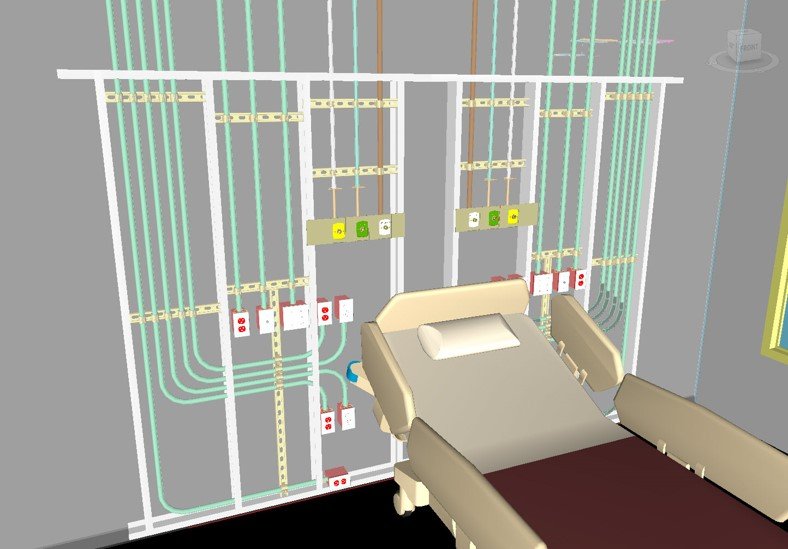
Modular Prefabrication
Prefix worked with subcontractors to coordinate prefabricated wall panels with all systems required for the hospital beds. The walls were designed for the unique assembly constraints - minimizing disturbance to active patient rooms and The walls were built in 2’ modules, so they could be transported by elevator to their installation sites.

