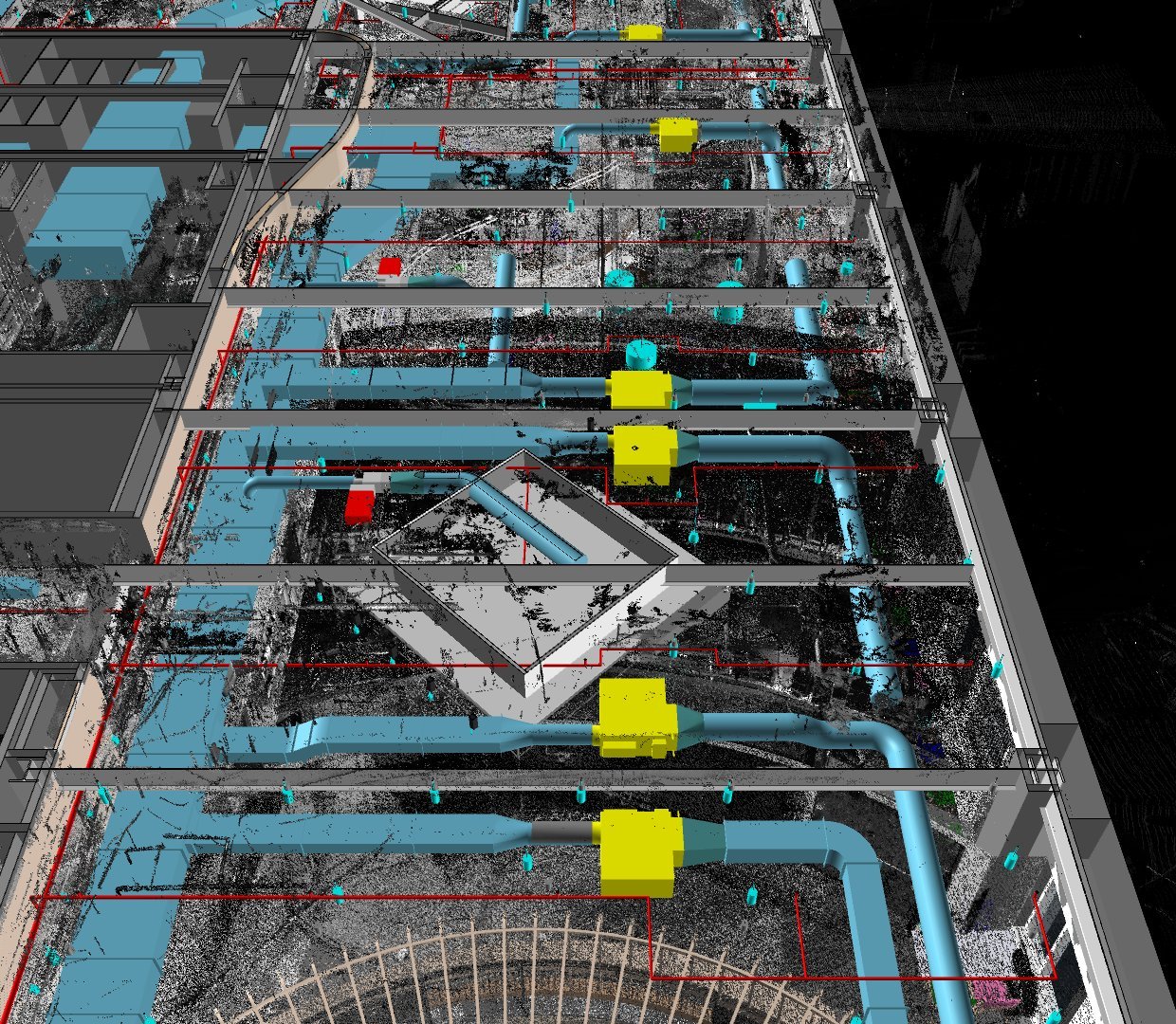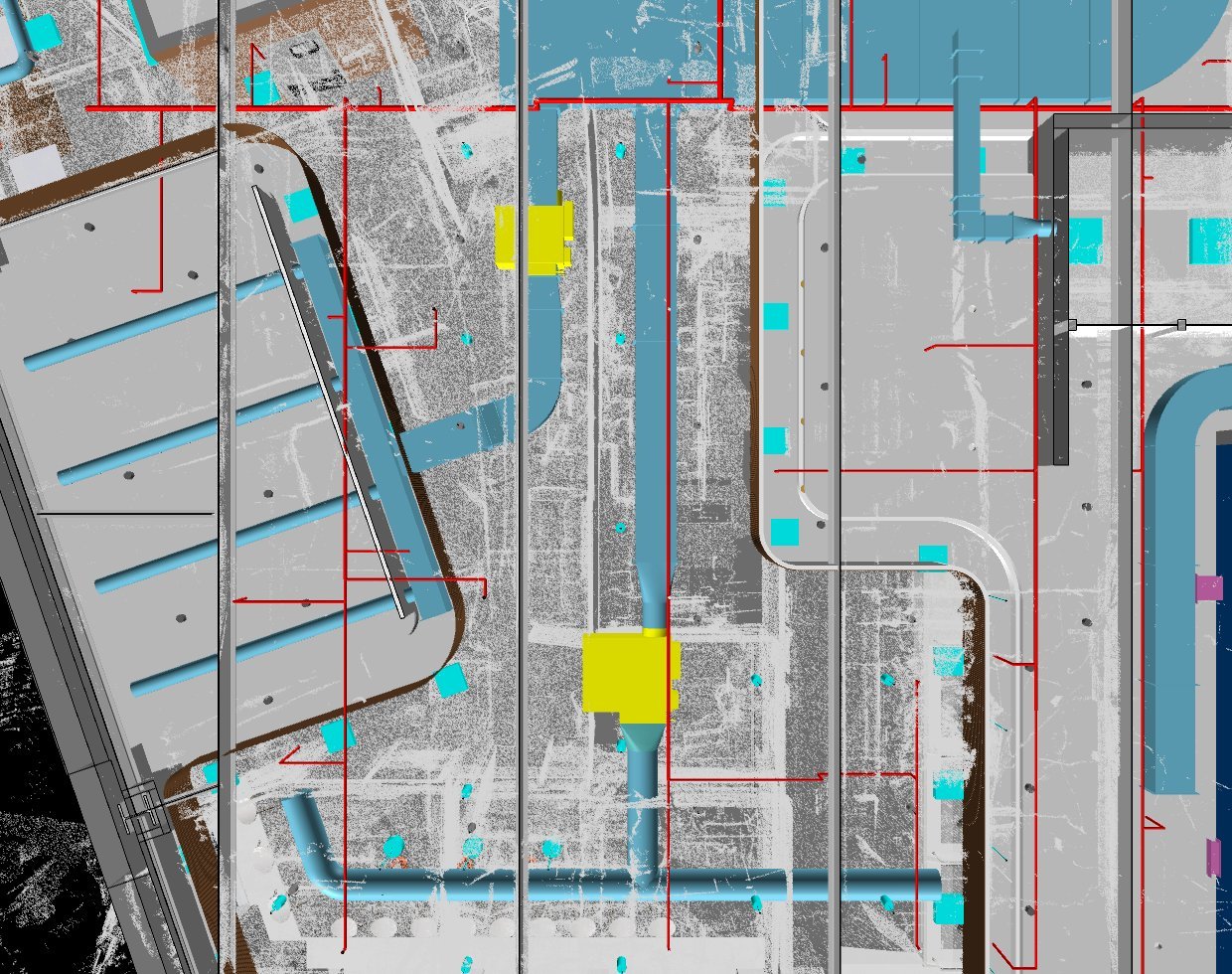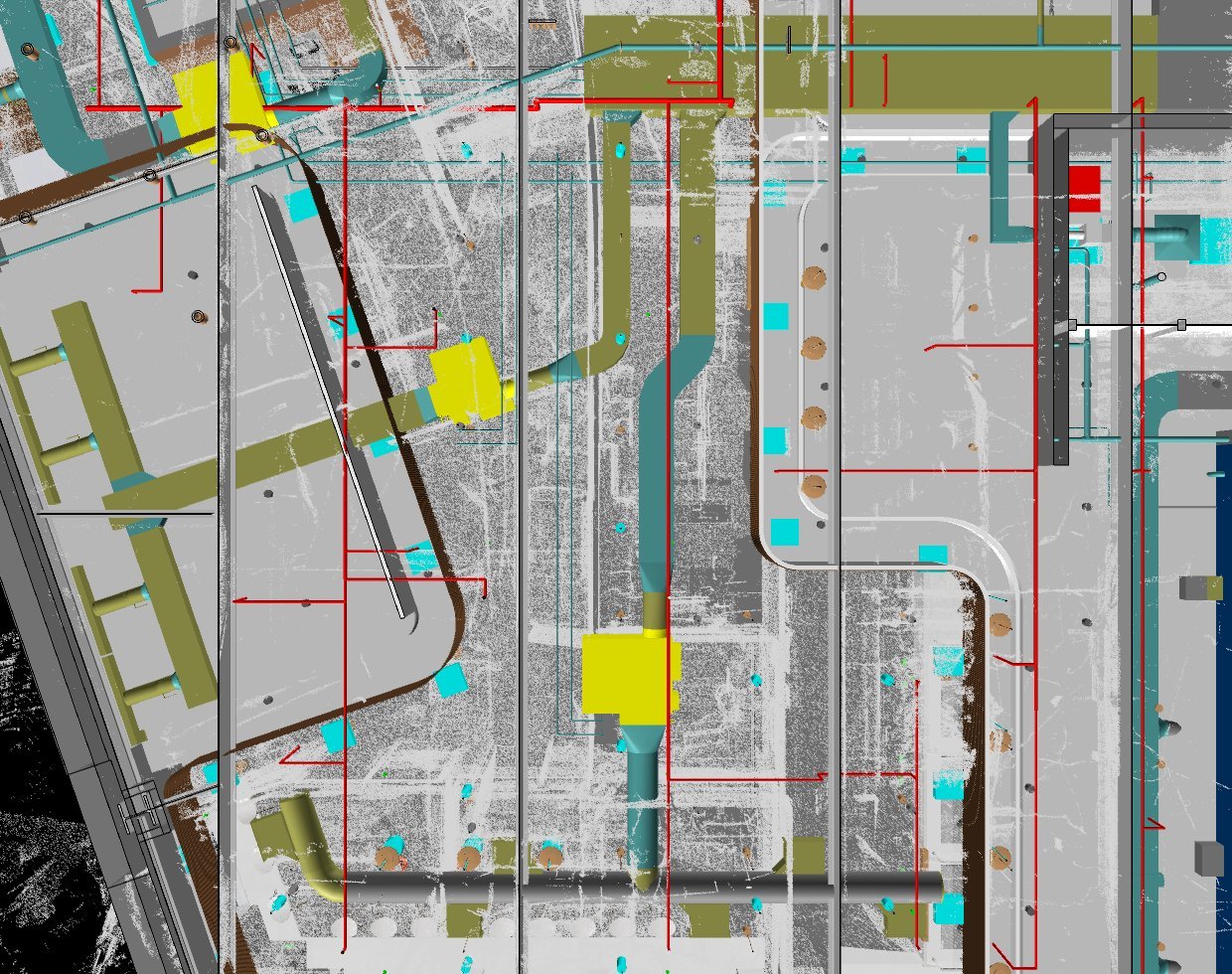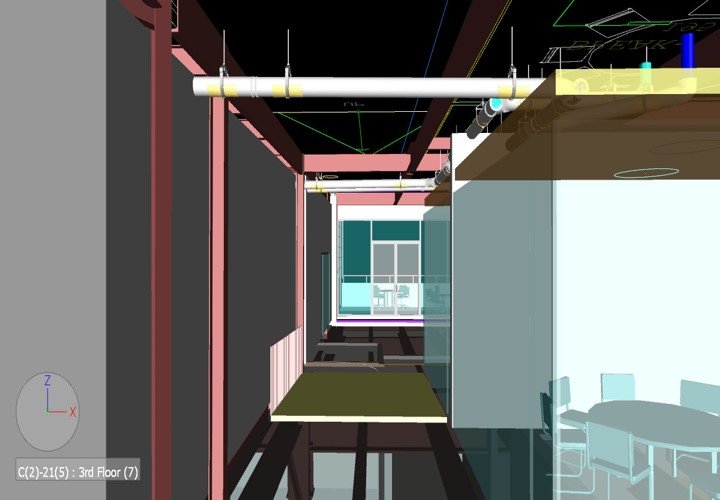Pier 57
Project Type: Mixed Use
Service: Pre-Coordination
Client: Google
**Work performed during employment at StructureTone
320,000 sq. ft. of office space for Google, as well as two performance venues for City Winery, including a seated 350-seat concert hall and a smaller 150-capacity loft space. Also includes a 100-seat capacity restaurant and tasting room and wine production facility. Retail on the ground floor, and 80,000 sq.ft. rooftop public park.
The team was brought on during design of Interior Fit-out, while core and shell where in progress. ACT (Prefix) constantly communicated with the A/E team and got feedbacks with redlines from the team during pre-design coordination phase.
Problem
• Elements of C&S installation did not meet the clients design intent. Several interior corridors would have to lower ceilings with the existing layout.
Solution
• The team coordinated existing systems to fit around Google’s design intent and mechanicals. Stacks where relocated to meet interior requirements,. plumbing was relocated to be tight to steel, and moved to locations where ceiling heights where not affected.



During the process, Prefix (ACT) extensively used laser scanning to capture and validate initial conditions.




