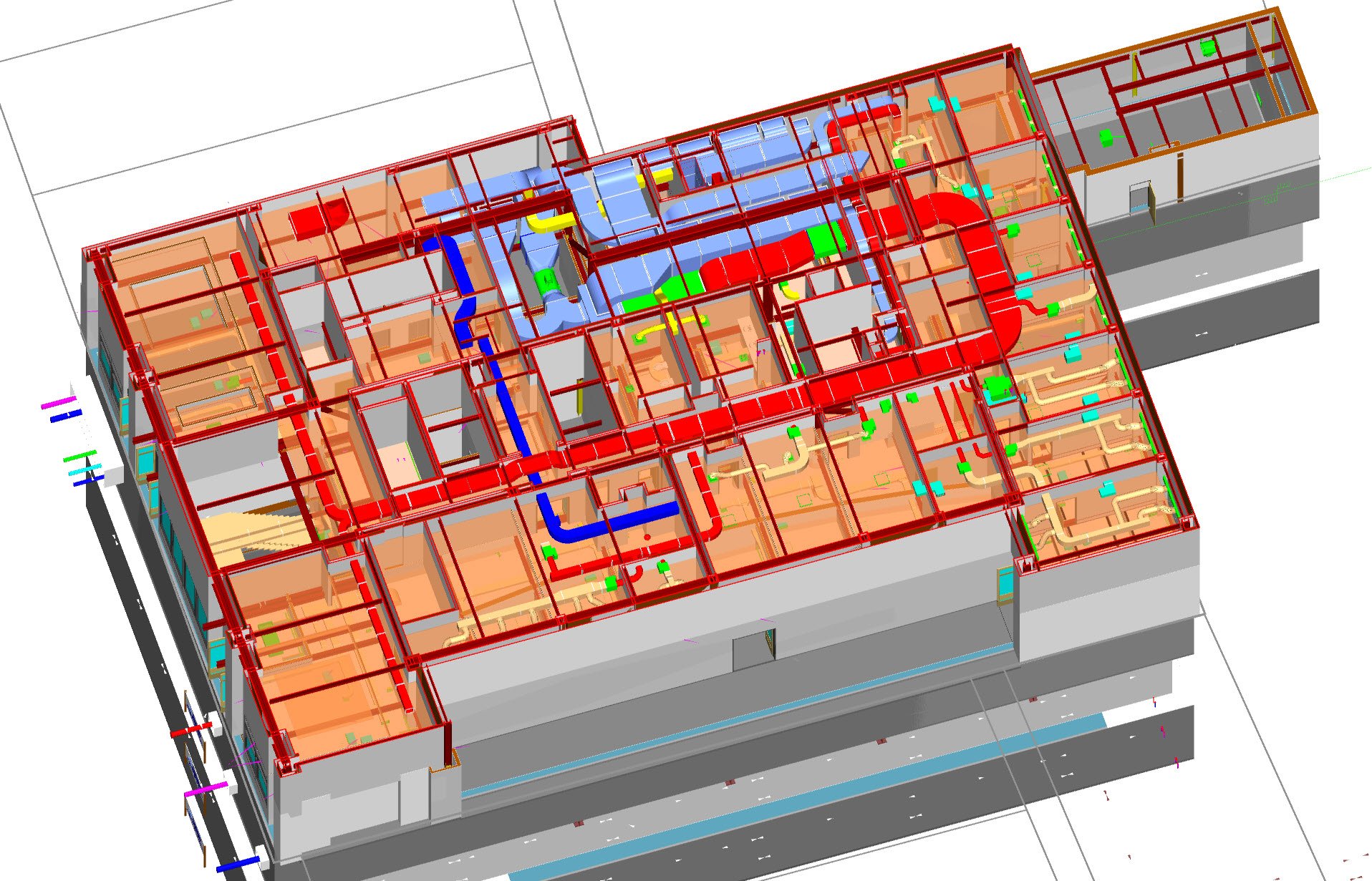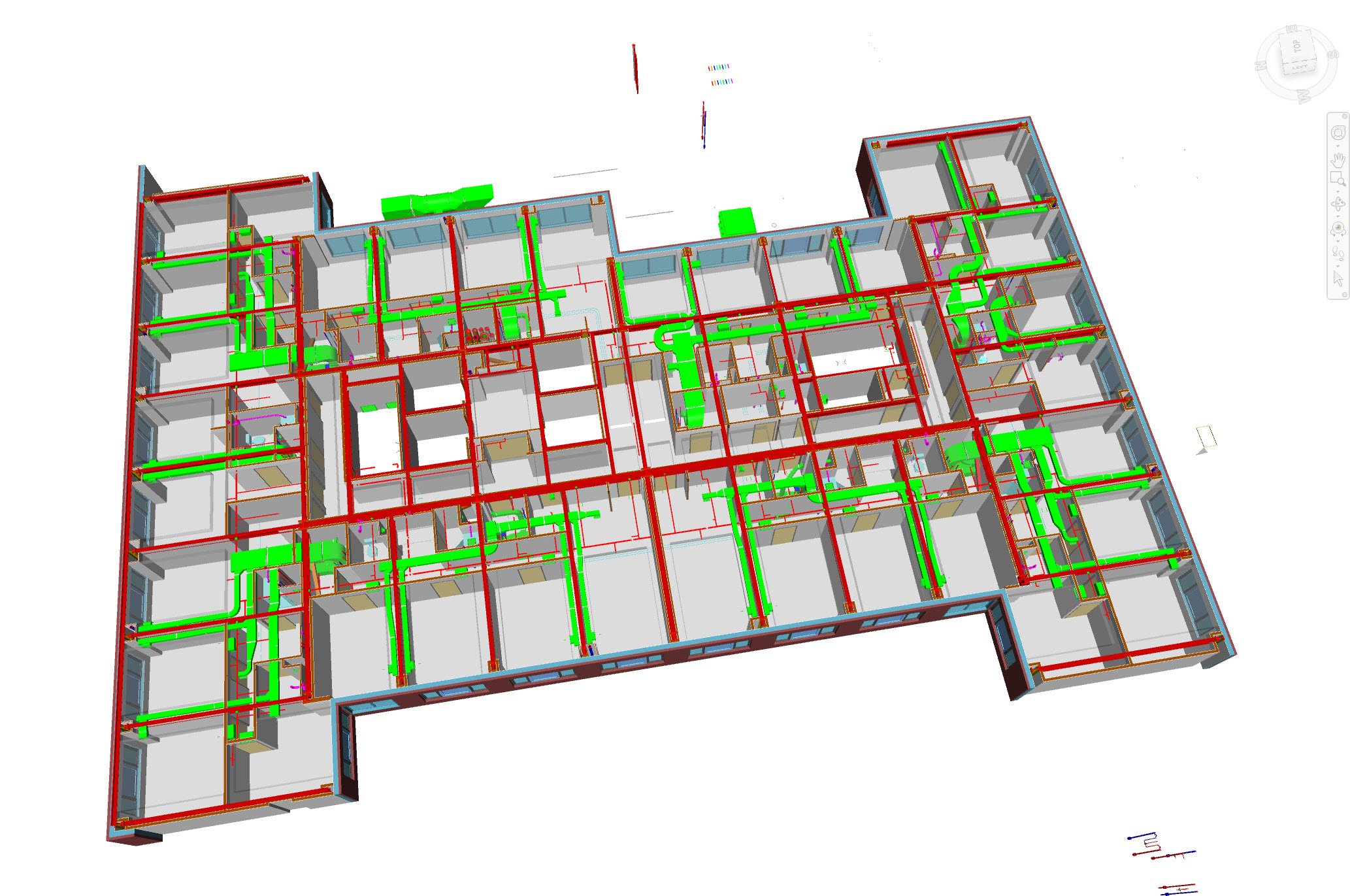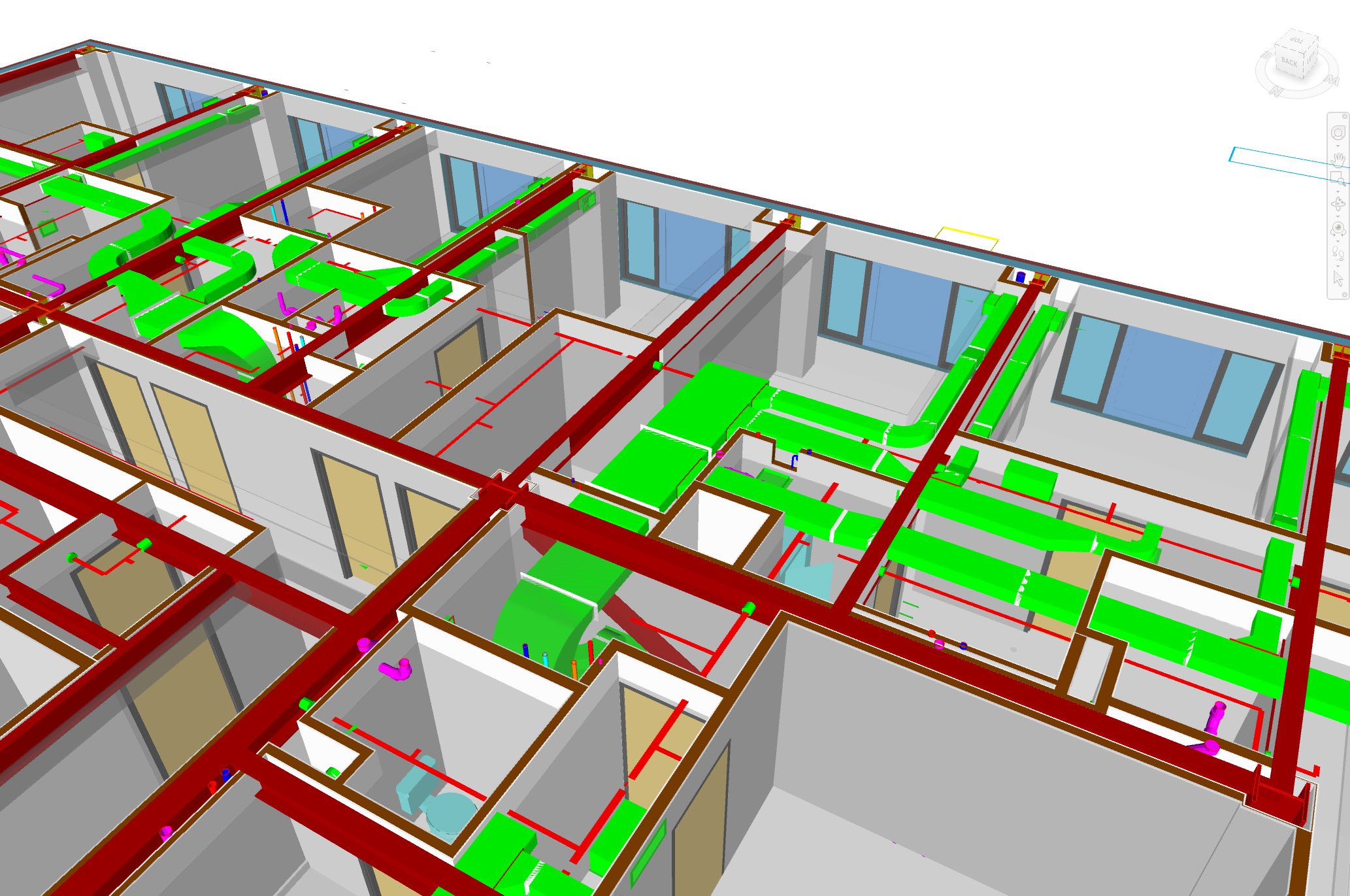Piano Row
Project Type: Student Housing
Service: Coordination/Modeling
Client: Emerson College/Lee Kennedy
Stats: 206,000 sf / year: 2008
This 14-story building located at 150 Boylston Street houses 558 students in double occupancy rooms within four and six-person suites that share a bathroom, common living space, and a kitchenette (sink only). Residents share lounges with kitchenettes on alternate floors and a centralized laundry facility. Piano Row also houses a Campus Center and NCAA size Basketball Court.
Prefix (then known as Spectrum) modeled 100% of the building in 3D during design and coordinated MEP systems design.



Coordination
The Lower levels included a basketball court and a separate Mechanical Room to support it, coordinated by Prefix. The upper floors contained dorm rooms, where ceiling height requirements made steel penetrations necessary. Prefix located all penetrations so they could be manufactured offsite by the steel sub, accelerating installation.

