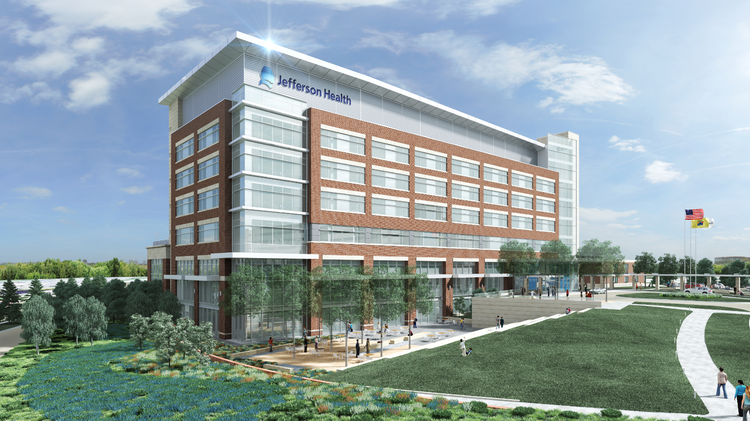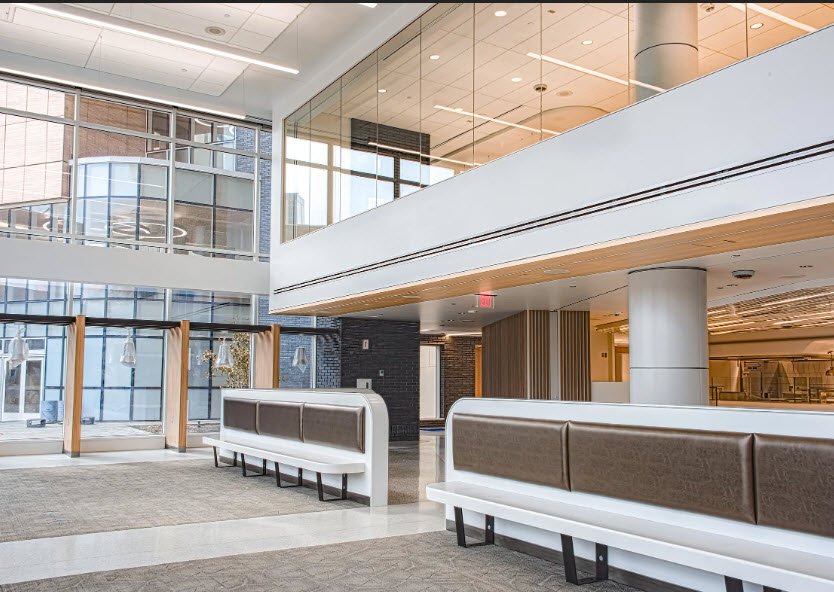Jefferson Kennedy Hospital
Project Type: Health Care
Service: Advanced Coordination / Reactive Coordination
Client: Jefferson Health
Stats: 240,000 sf / $205 million / Year: 2020
**Work performed during employment at StructureTone
The project is an expansion of the Jefferson Health hospital campus, and includes the construction of a seven-floor patient tower with 60 private rooms, with space for another 60 private rooms if needed in the future. The tower contains several amenities: a new main hospital entrance, a new lobby, a new cafeteria, as well as surgery and recovery rooms.
Prefix (then known as ACT) was part of the General Contractor team, and performed Pre-Coordination on the project, modeling and coordinating the MEP systems during the design phase.
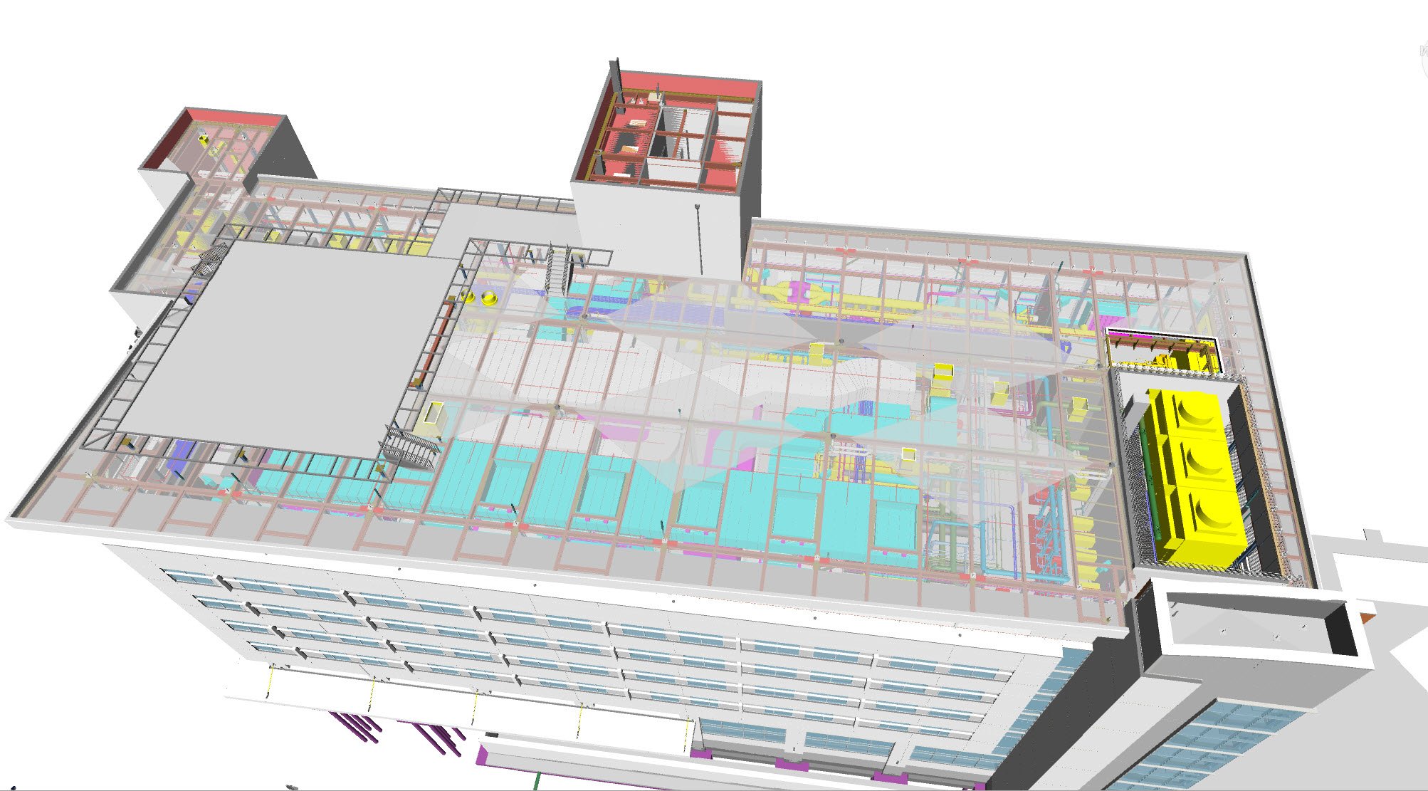
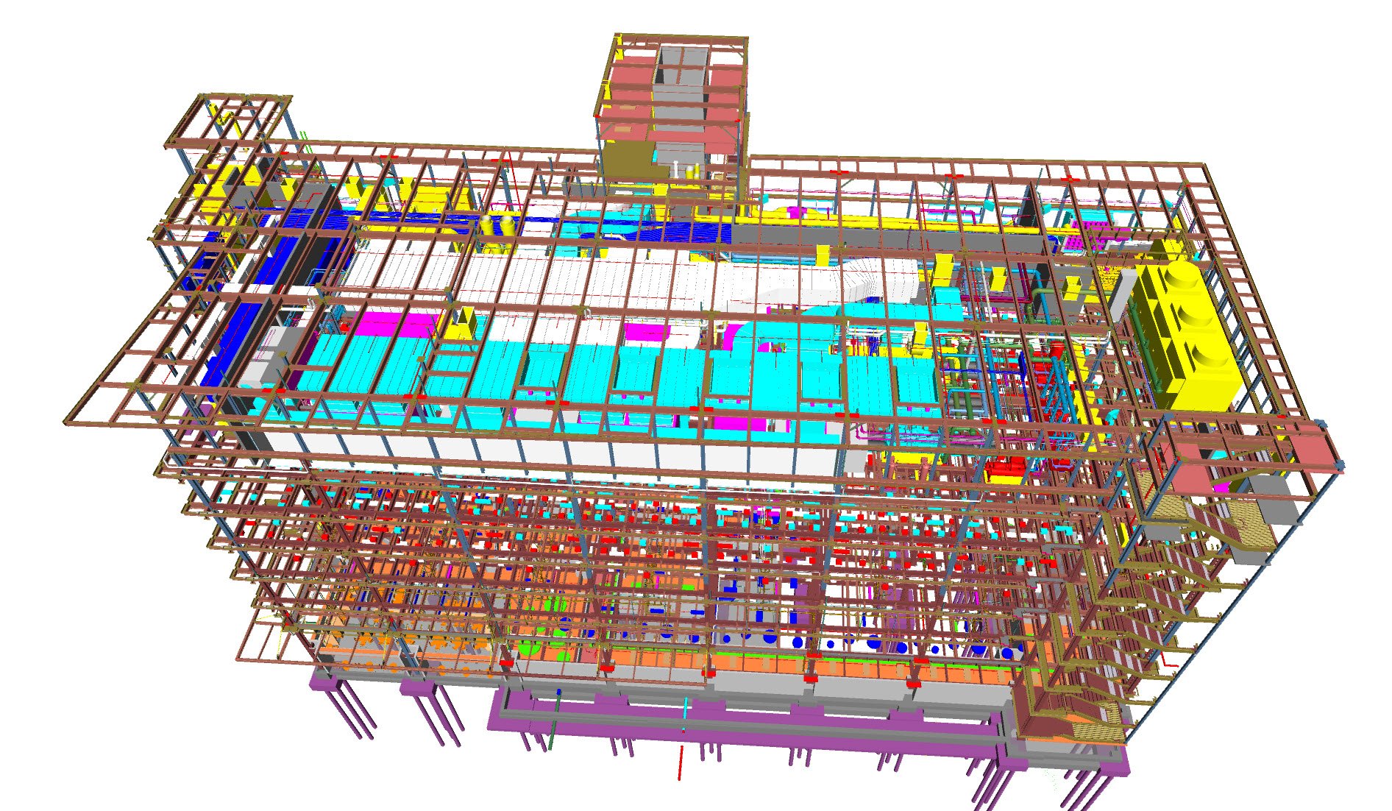
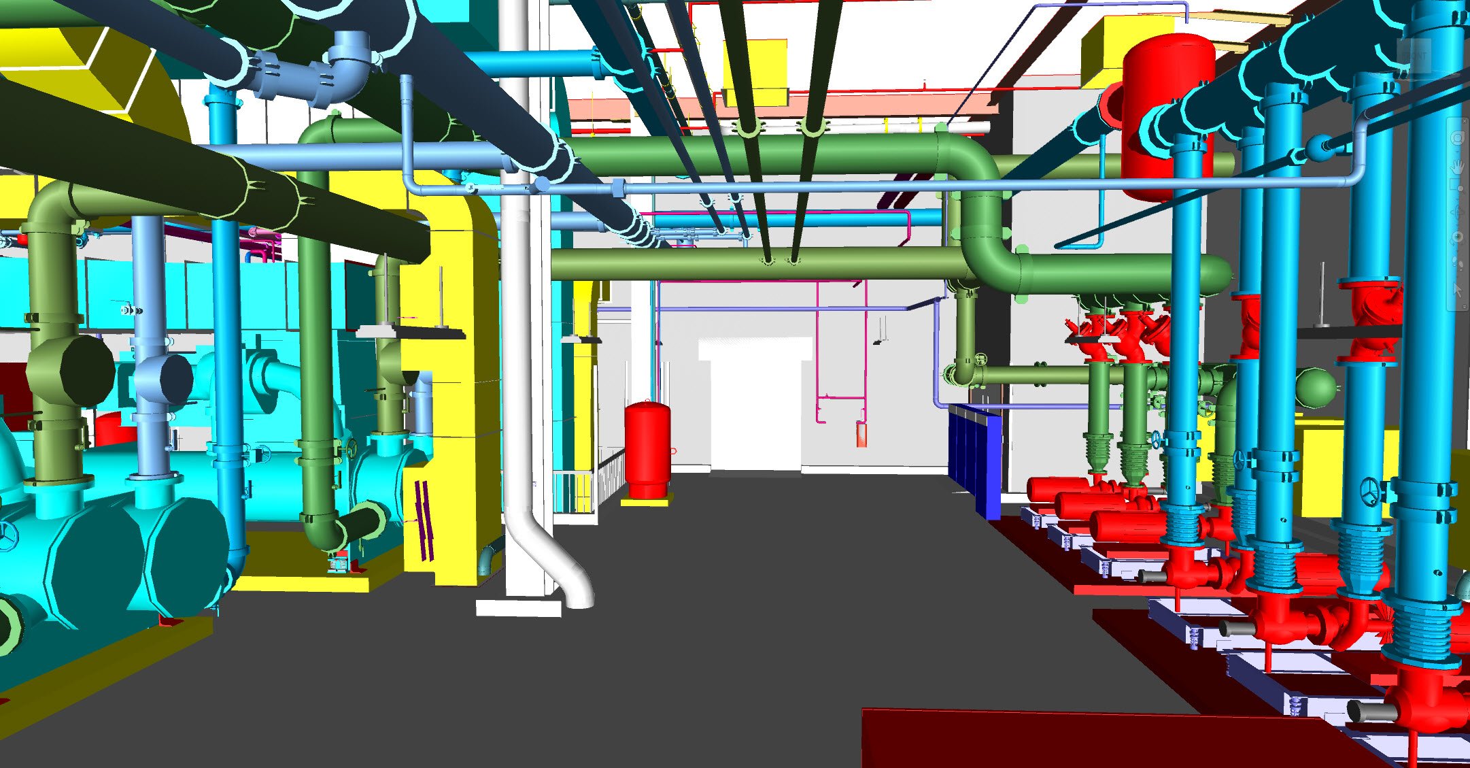
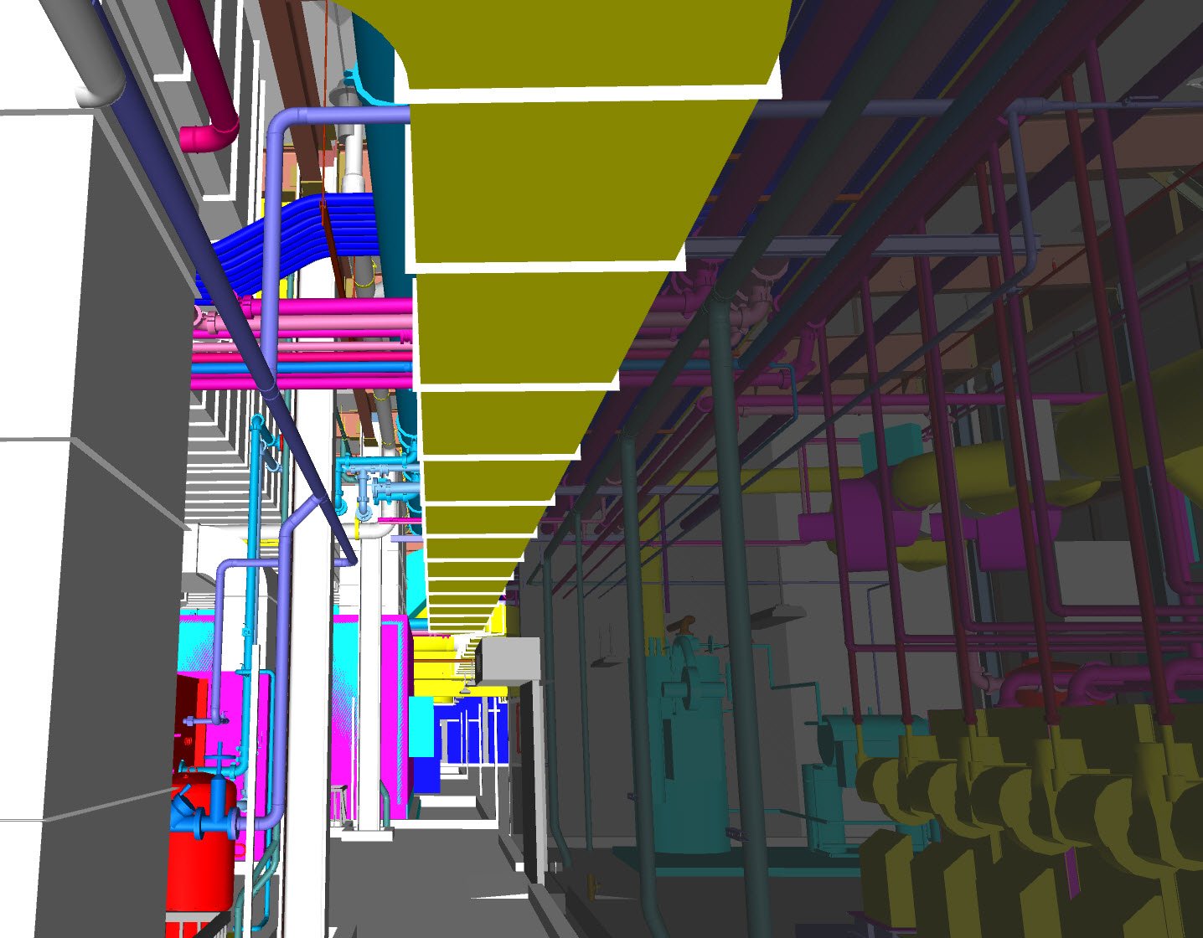
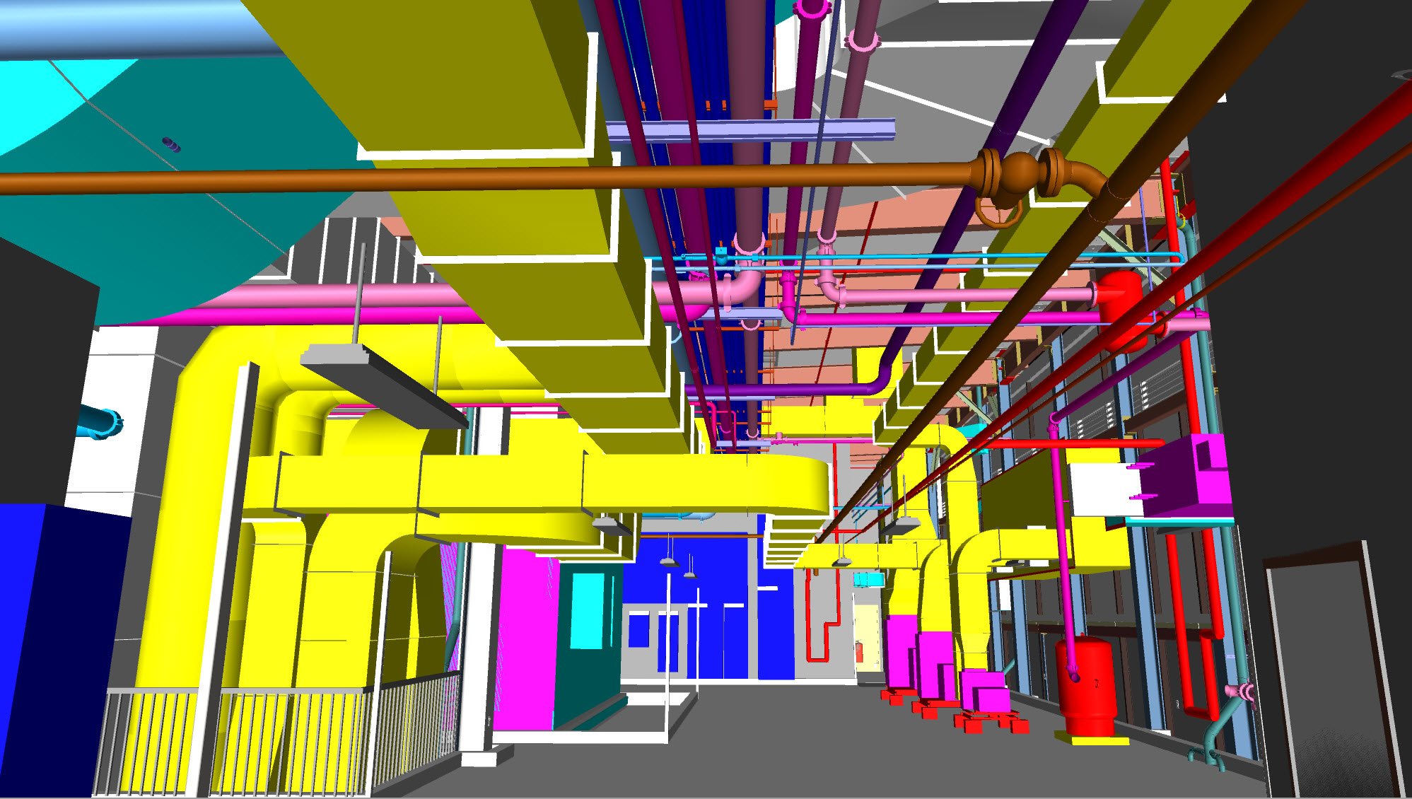
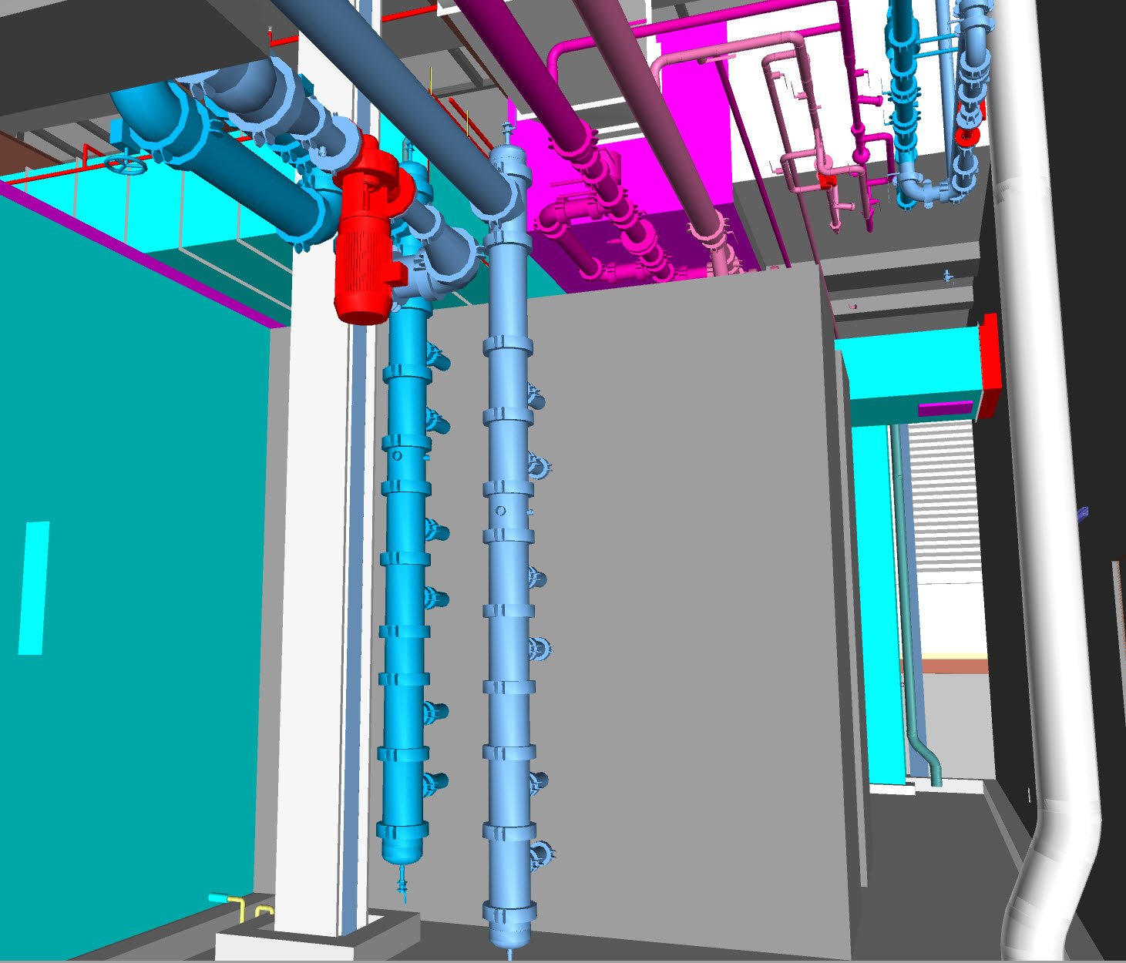
Advanced Coordination
The roof contained a Helipad, so the mechanical room was located on the level below. The Prefix team modeled and coordinated all MEP and equipment on the floor, ensuring the constructability and accessibility of all equipment.
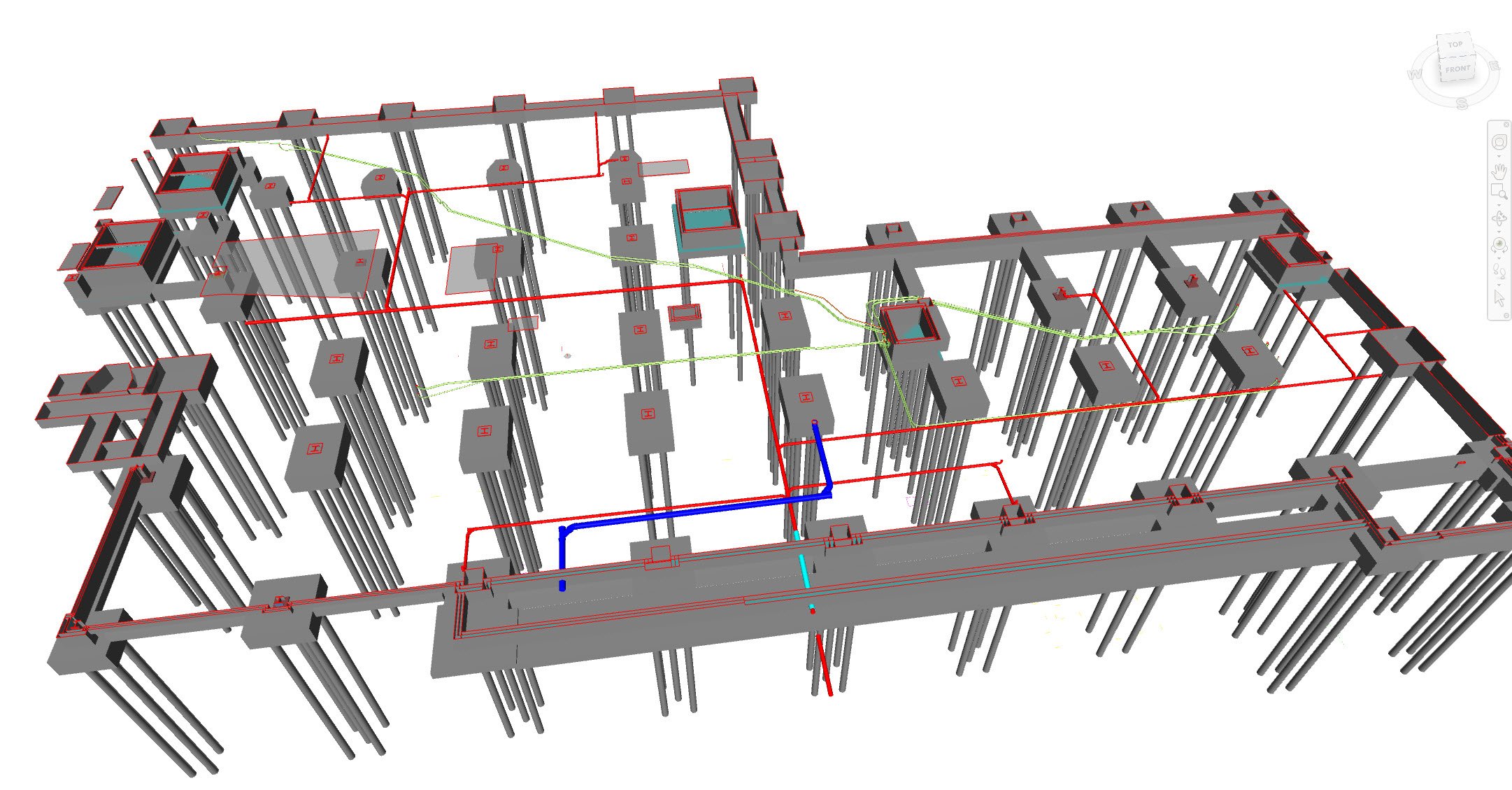
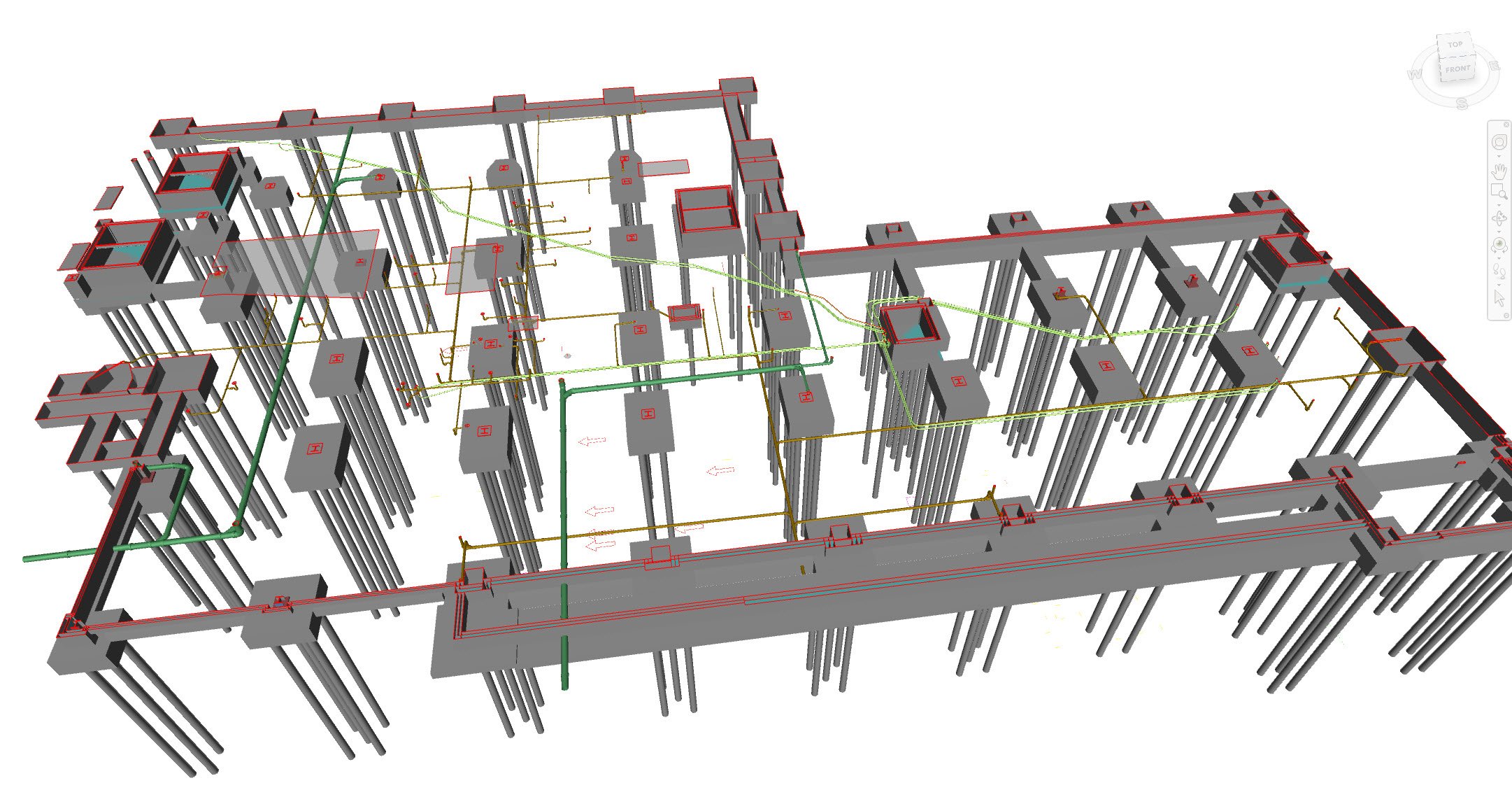
Reactive Coordination - A problem becomes an Opportunity
The Undergrounds were a serious problem, almost causing serious delays for the project. Prefix had to re-coordinate the undergrounds based on design changes, in the process finding opportunities for savings:
eliminated 4 manholes
moved the underground above the slab, eliminating trenching




Pre-Coordination in the building - Rationalizing the module.
Among the opportunities in the building was an issue with ICU Vents. The original design had modules of two sinks and a vent connecting under a slab. Prefix found an alternate design that required only one slab penetration, which solved several cases where the assembly potentially clashed with steel.
Since this occurred hundreds of times in the building, so saving two slab penetrations resulted in hundreds of saved man-hours and a more rational design.

